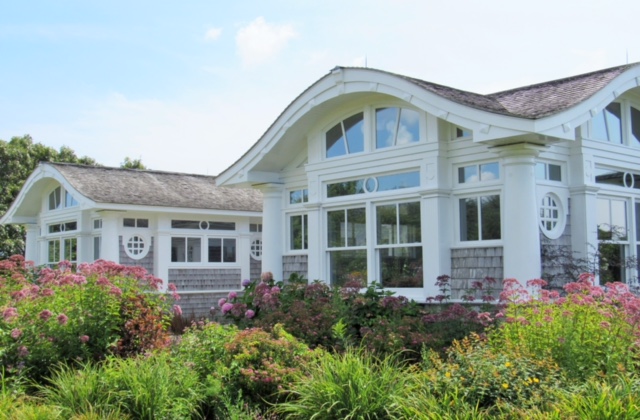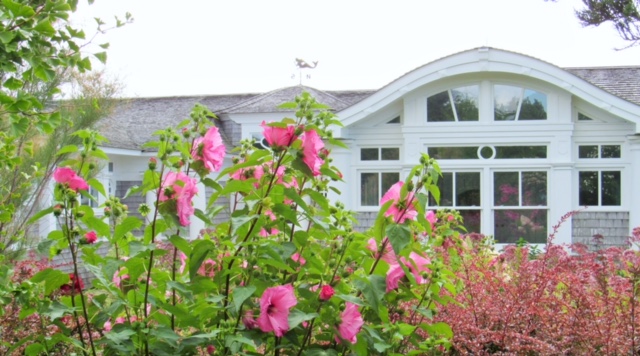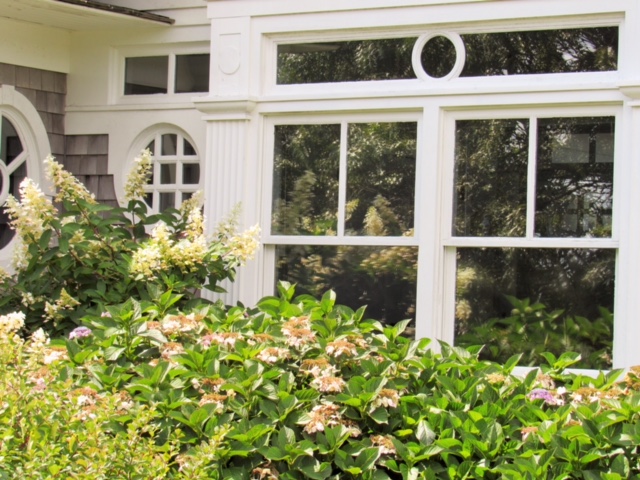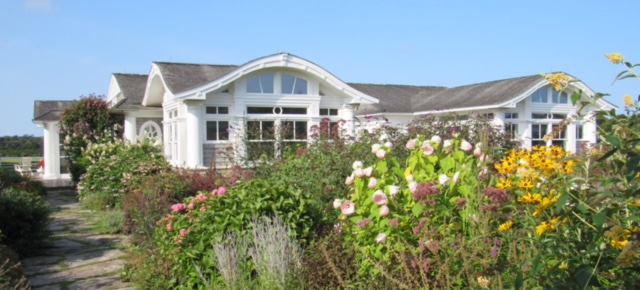



Quitsa
Overlooking Quitsa Pond in Chilmark, this six-bedroom home was a complex building project. The site is surrounded by fieldstone walls that are reflected in the fieldstone used to provide a level plinth for the main floor. The main floor is detailed with classically derived trim elements that frame the views and support the roof. The undulating roof echoes the gently rolling hills of Chilmark. The interior plank ceiling is supported by ribs of the exposed frame, a conscious reference to a boat’s hull.
Technical considerations for the building, which took 24 months to complete, include an extensive climate-control system to protect the owner’s art collection and multi-variable calculus to construct the double-curved roof system. Materials used include Portuguese granite for the flooring and countertops and African ribbon-stripe mahogany for the exterior doors. All 140 double-insulated windows were custom built in our West Tisbury shop.